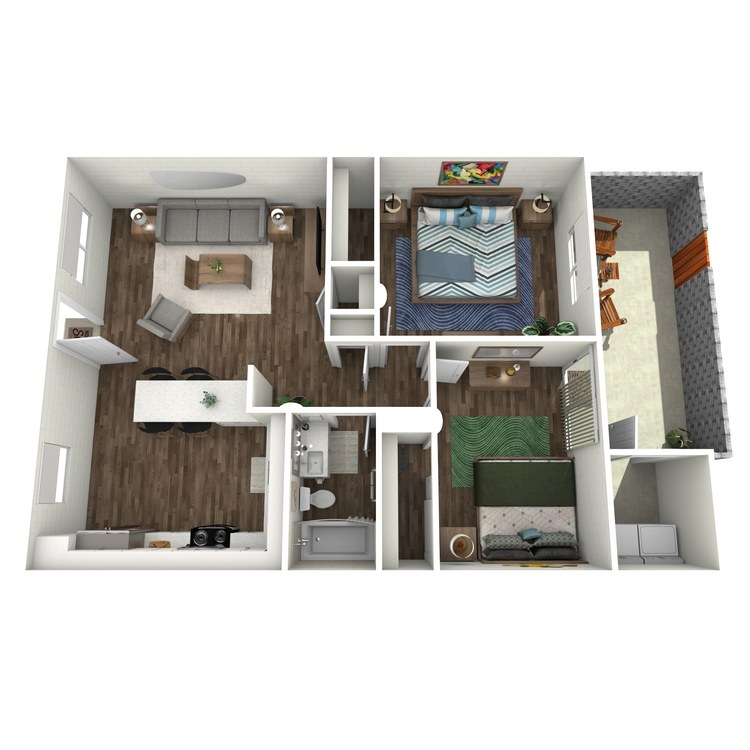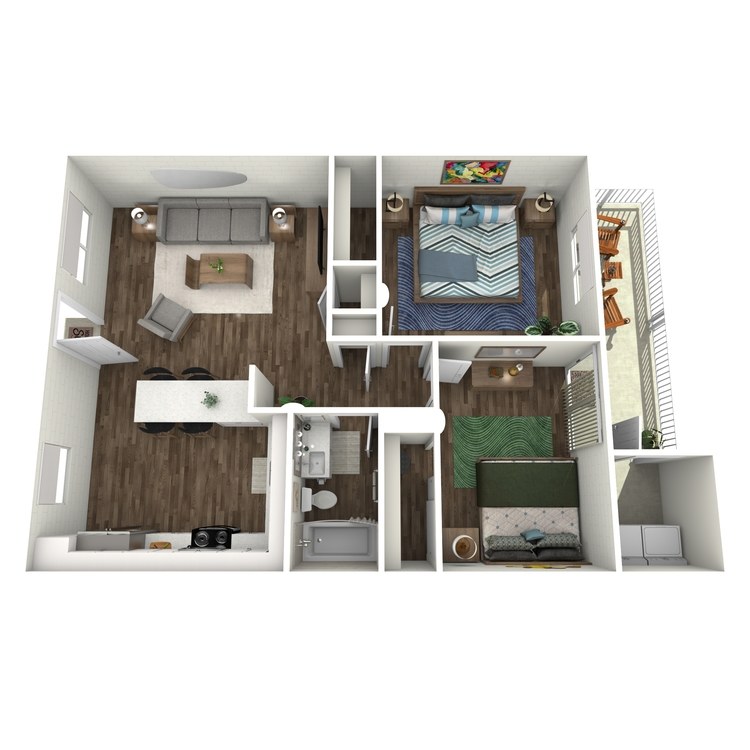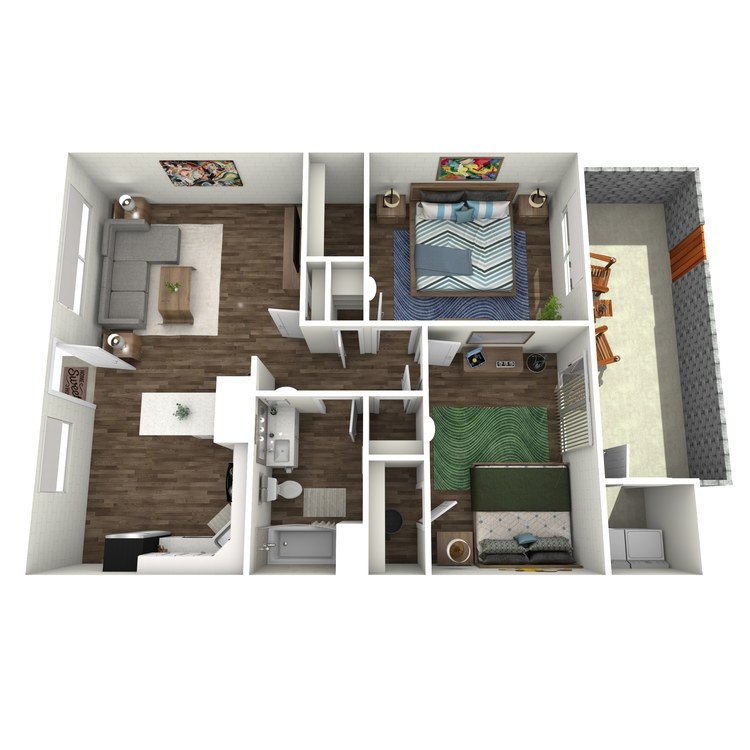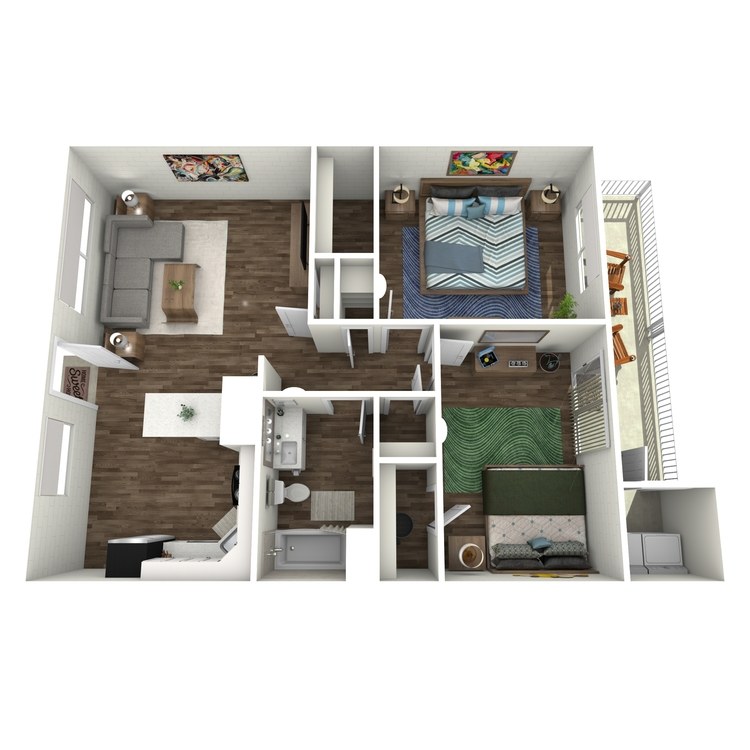Tradewinds Apartments - Apartment Living in Tucson, AZ
About
Welcome to Tradewinds Apartments
3765 N Campbell Ave Tucson, AZ 85719P: 520-881-2220 TTY: 711
F: 520-881-2223
Office Hours
Monday, Tuesday and Thursday: 9:00 AM to 5:00 PM. Wednesday, Friday: 9:00 AM to 12:00 PM. Saturday and Sunday: Closed.
Introducing charming apartment living Tradewinds Apartments in Tucson, AZ! Conveniently situated on North Campbell Avenue, everything you need is outside your door. Our incredible north-central location sets you close to major employers, outdoor recreation, and the University of Arizona campus. You will find a fantastic selection of retail and dining options just minutes away at the St. Phillips Plaza.
Tradewinds Apartments spotlights the beautifully renovated interiors of our two bedroom floor plans. Cook your favorite meals in the spacious eat-in kitchen with an above-range microwave, all new fixtures and finishes, stainless steel appliances, quartz countertops, and white solid wood cabinets. You will love the wood-like plank flooring, spacious closets, and in-home full-size washer and dryer. Quality and comfort combine to create an apartment you can truly call home.
Step outside your apartment and enjoy the serene atmosphere of our relaxing courtyards. Get to know your neighbors with a barbecue picnic or soak up the sunshine beside one of our two shimmering swimming pools. We welcome your pets so bring the whole family. Hurry and schedule your tour today and make Tradewinds Apartments your new home in Tucson, Arizona!
**ONE MONTH FREE + LOOK & LEASE CALL FOR DETAILS **Floor Plans
2 Bedroom Floor Plan
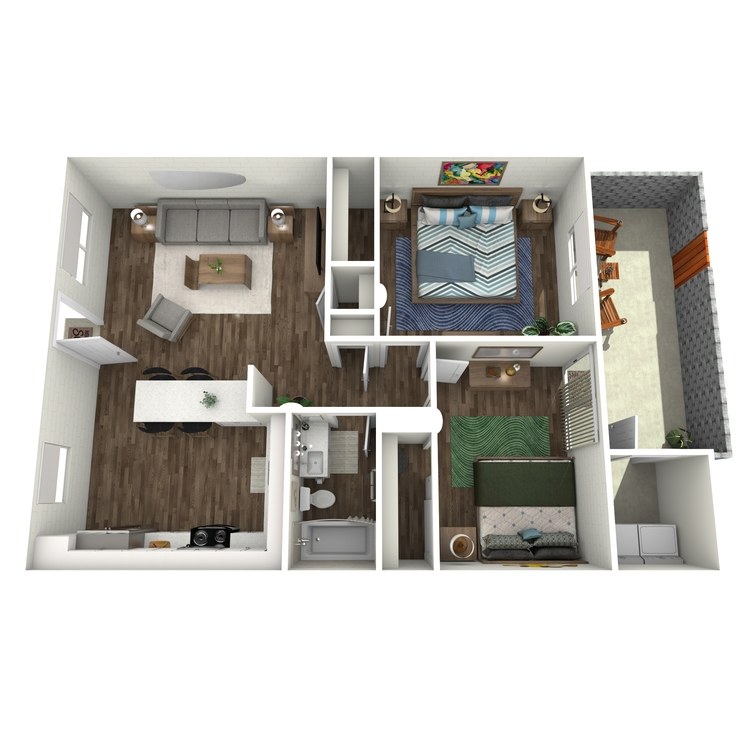
LUX-D
Details
- Beds: 2 Bedrooms
- Baths: 1
- Square Feet: 850
- Rent: $1400
- Deposit: $350
Floor Plan Amenities
- All-new Interior Renovation
- Open Floor Plan
- Oversize Kitchen with Breakfast Bar
- Full Size Washer and Dryer
- Downstairs with Gated Yard
- Real Quartz Counters
- Stainless Steel Appliances
- High-end Wood-look Flooring
- Personal Storage
- Brand New Luxury Cabinetry
* In Select Apartment Homes
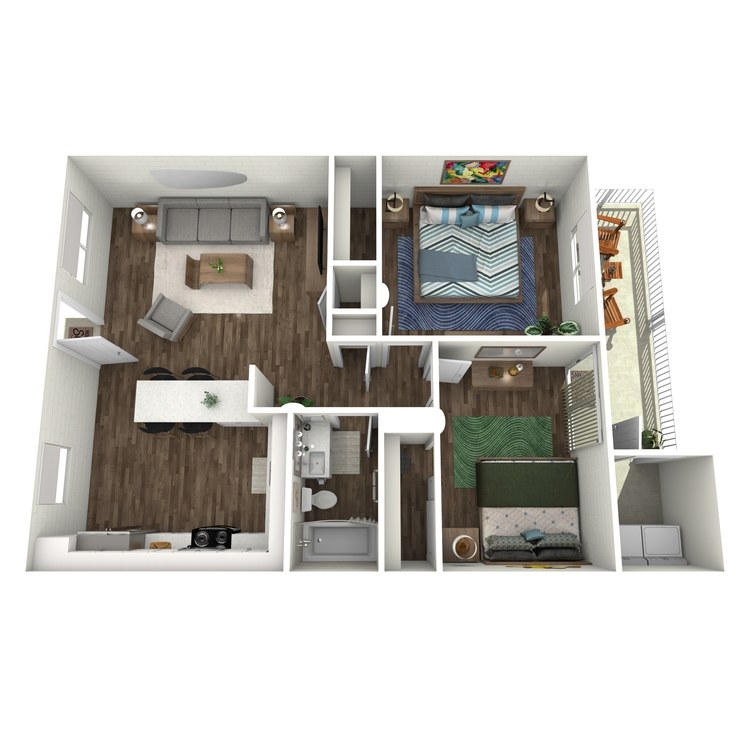
LUX-U
Details
- Beds: 2 Bedrooms
- Baths: 1
- Square Feet: 850
- Rent: $1350
- Deposit: $350
Floor Plan Amenities
- All-new Interior Renovation
- Open Floor Plan
- Oversize Kitchen with Breakfast Bar
- Full Size Washer and Dryer
- Upstairs with Large Balcony
- Real Quartz Counters
- Stainless Steel Appliances
- High-end Wood-look Flooring
- Personal Storage
- Brand New Luxury Cabinetry
* In Select Apartment Homes
Floor Plan Photos
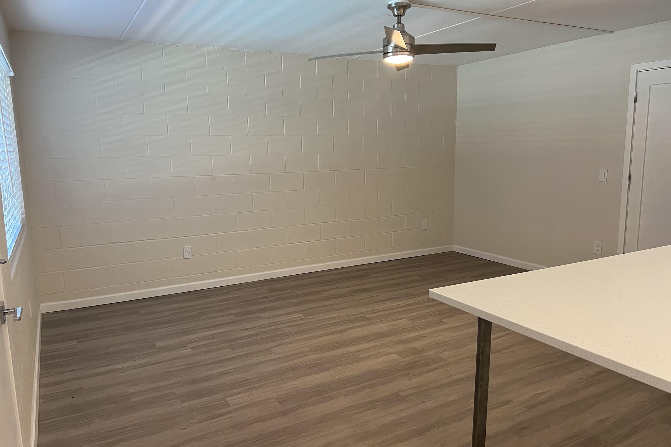
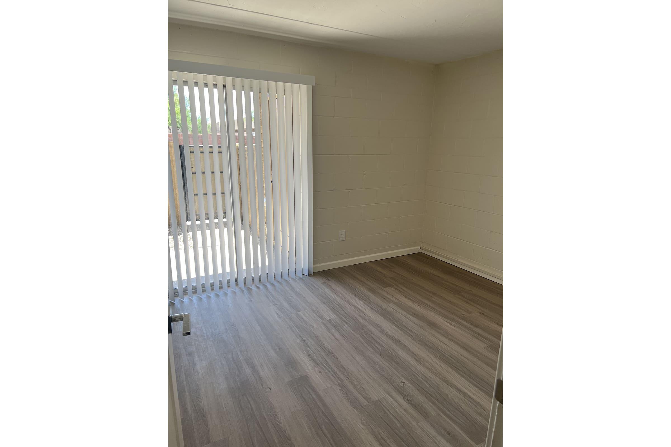
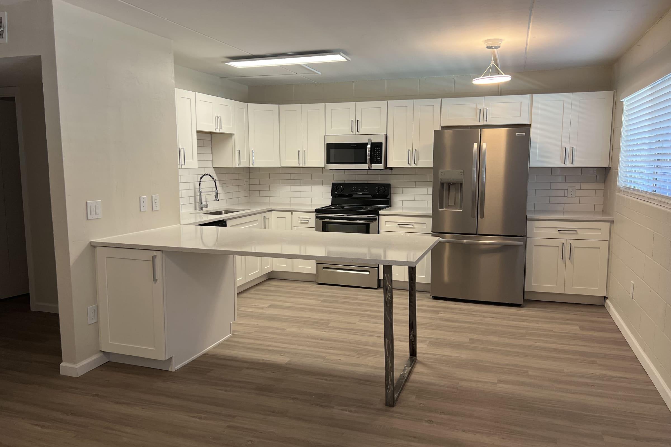
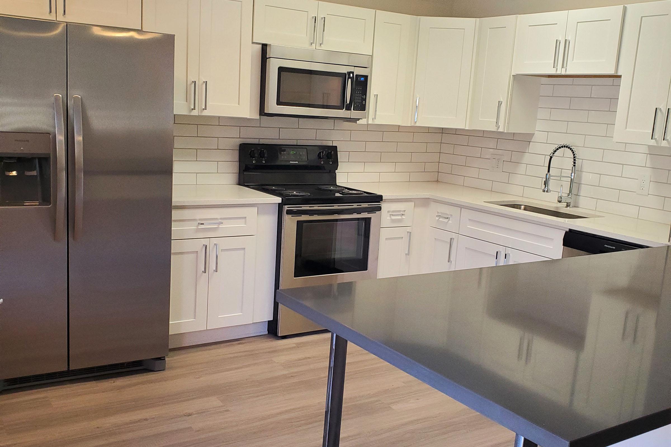
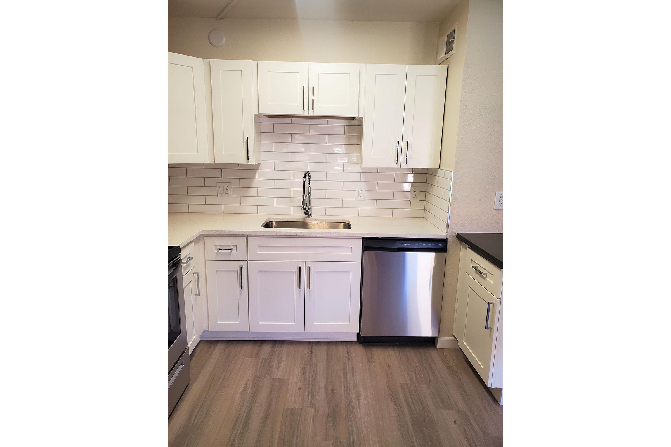
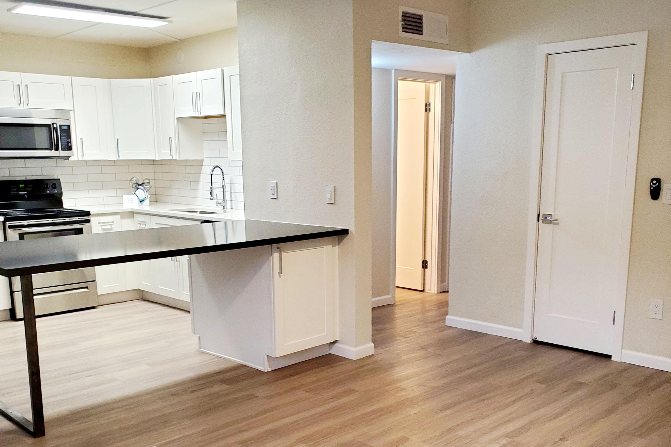
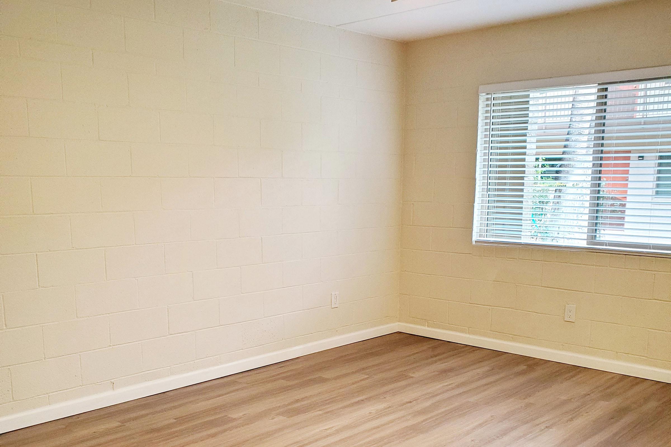
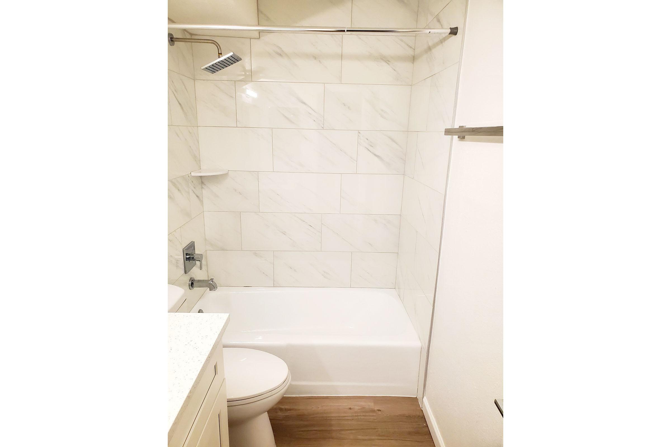
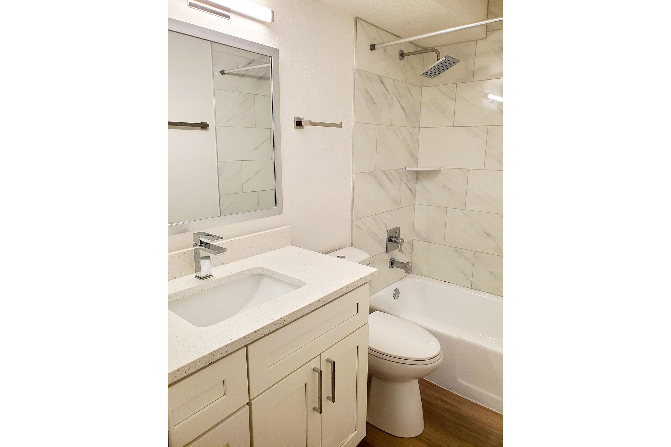
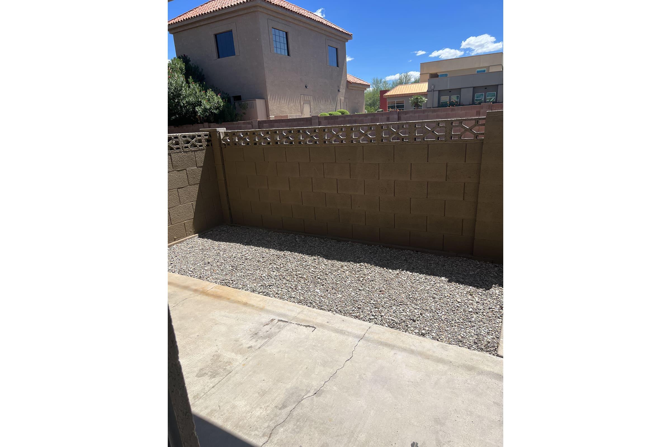
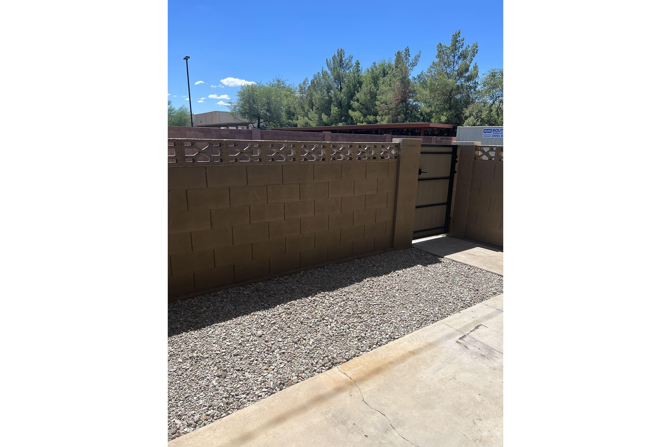
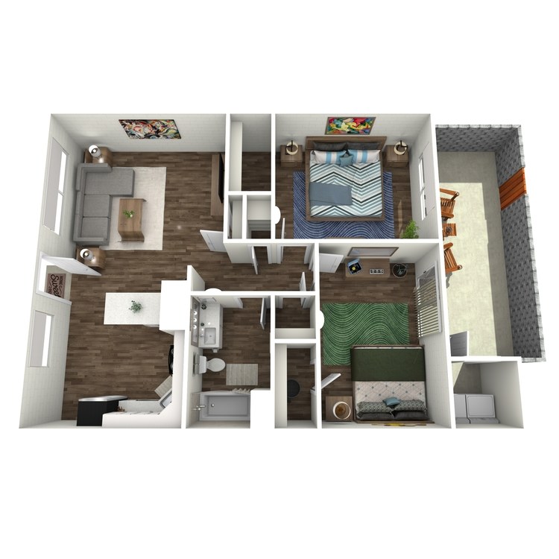
MOD-D
Details
- Beds: 2 Bedrooms
- Baths: 1
- Square Feet: 850
- Rent: $1300
- Deposit: $350
Floor Plan Amenities
- All-new Interior Renovation
- Open Floor Plan
- Oversize Kitchen with Breakfast Bar
- Full Size Washer and Dryer
- Downstairs with Gated Yard
- Real Quartz Counters
- Stainless Steel Appliances
- High-end Wood-look Flooring
- Personal Storage
- Painted Cabinetry
* In Select Apartment Homes
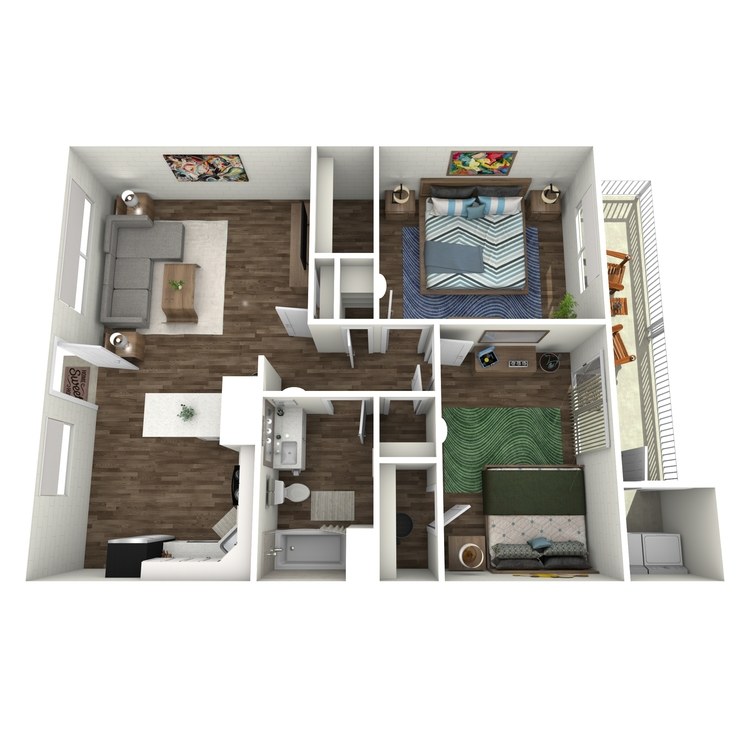
MOD-U
Details
- Beds: 2 Bedrooms
- Baths: 1
- Square Feet: 850
- Rent: $1250
- Deposit: $350
Floor Plan Amenities
- All-new Interior Renovation
- Open Floor Plan
- Oversize Kitchen with Breakfast Bar
- Full Size Washer and Dryer
- Upstairs with Large Balcony
- Real Quartz Counters
- Stainless Steel Appliances
- High-end Wood-look Flooring
- Personal Storage
- Painted Cabinetry
* In Select Apartment Homes
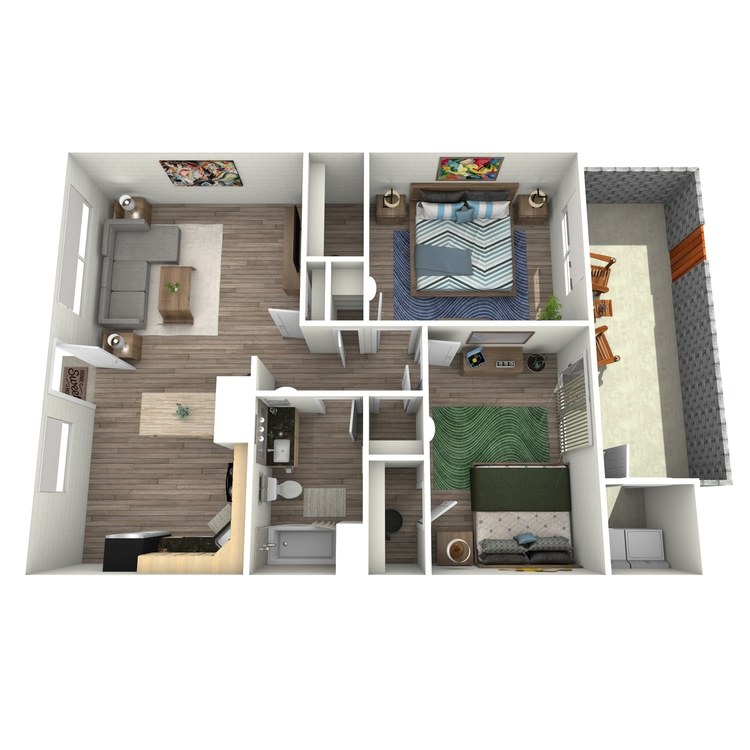
RENO-D
Details
- Beds: 2 Bedrooms
- Baths: 1
- Square Feet: 850
- Rent: $1275
- Deposit: $350
Floor Plan Amenities
- 4-seat Breakfast Bar
- All Homes High-speed Internet and Cable Ready
- All-electric Kitchen
- Ceiling Fan
- Dishwasher and Microwave
- Efficient Dual-pane Windows
- Full Size Washer and Dryer In-home
- Personal Yard, or Large Balcony
- Plank Wood-look Flooring, plus new Baseboards
- Updated Air-conditioning Systems
* In Select Apartment Homes
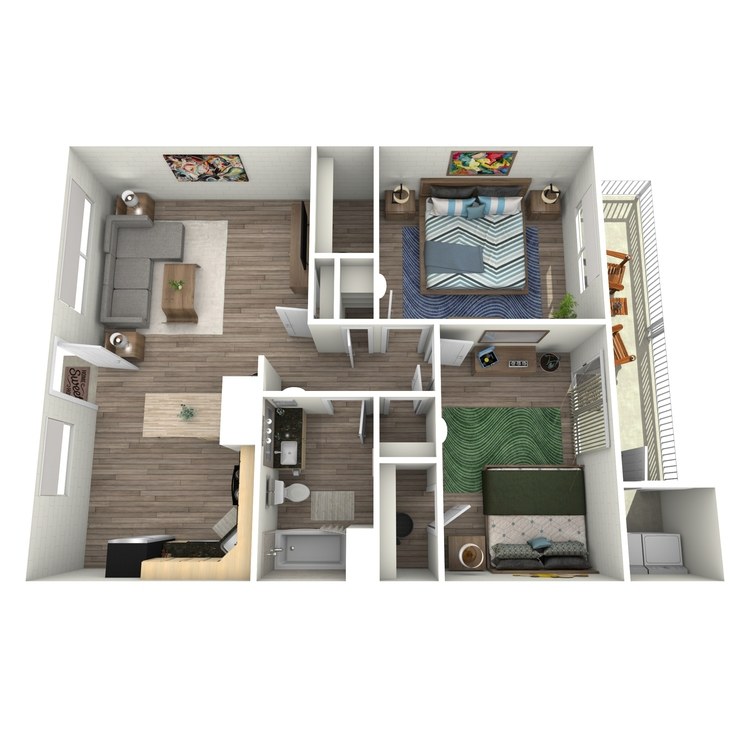
RENO-U
Details
- Beds: 2 Bedrooms
- Baths: 1
- Square Feet: 850
- Rent: $1225
- Deposit: $350
Floor Plan Amenities
- 4-seat Breakfast Bar
- All Homes High-speed Internet and Cable Ready
- All-electric Kitchen
- Ceiling Fan
- Dishwasher and Microwave
- Efficient Dual-pane Windows
- Full Size Washer and Dryer In-home
- High-end Wood-look Flooring
- Personal Yard, or Large Balcony
- Updated Air-conditioning Systems
* In Select Apartment Homes
Show Unit Location
Select a floor plan or bedroom count to view those units on the overhead view on the site map. If you need assistance finding a unit in a specific location please call us at 520-881-2220 TTY: 711.

Amenities
Explore what your community has to offer
Community Amenities
- Fitness Center
- Gated, Renovated Courtyards
- Firepits, Lounges and Games
- Two Glistening Swimming Pools
- Two Natural Gas Grill Stations
- Resort-style Entrance
- Beautiful Landscaping
- Pet Stations, Open Space
- Professional On-site Manager and Maintenance Technician
Apartment Features
- Brand New Complete Renovation
- Open-floor Plan and Oversize Kitchen
- Full Size Washer and Dryer In-home
- Personal Yard, or Large Balcony
- Scenic Catalina Mountain Views*
- Real Quartz Counters, Stainless Steel Appliances
- Subway Tile Backsplash
- Efficient Dual-pane Windows
- Updated Air-conditioning Systems
- Personal Outdoor Storage
- Spacious Closets in Bedrooms
- 4-seat Breakfast Bar
- Built-in Bookshelf
- New Lighting, USB Electric Outlet
- Ceiling Fan
- Dishwasher and Microwave
- New Doors and Hardware
- Plank Wood-look Flooring, plus new Baseboards
- All Homes High-speed Internet and Cable Ready
- All-electric Kitchen
* In Select Apartment Homes
Pet Policy
Pets Welcome Upon Approval. Breed restrictions apply. Maximum adult weight is 30 pounds. No aggressive breeds. Pet Amenities: Personal Outdoor Space Pet Waste Stations
Photos
Amenities
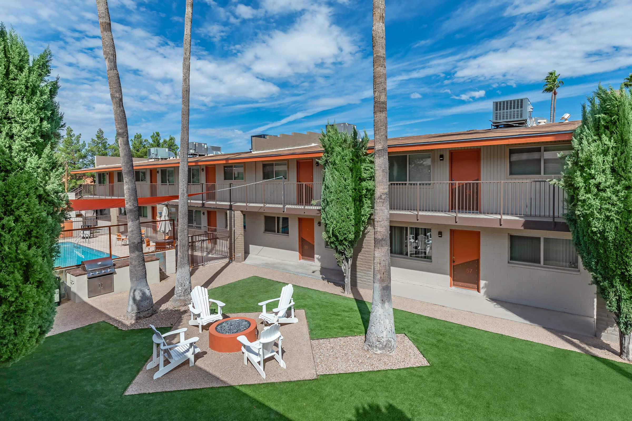
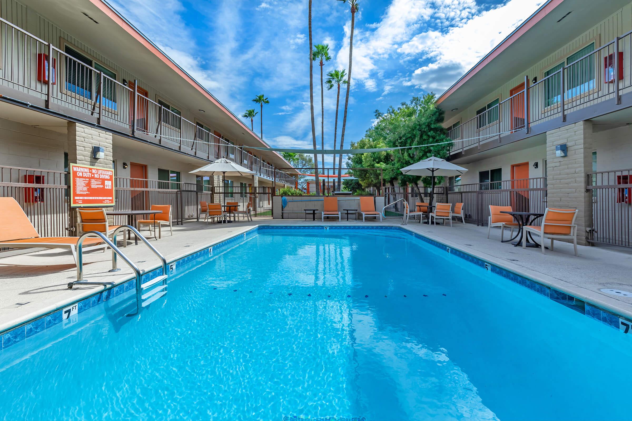
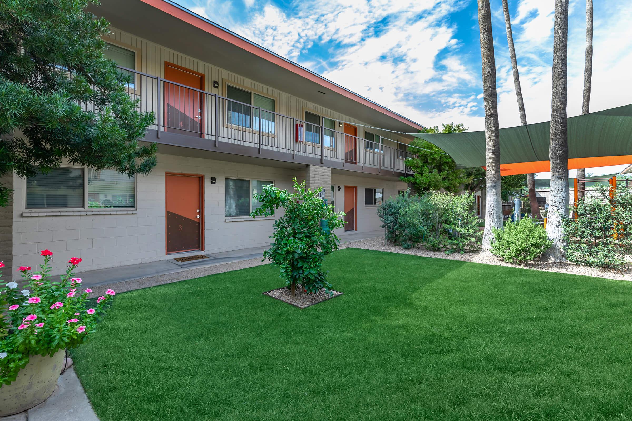
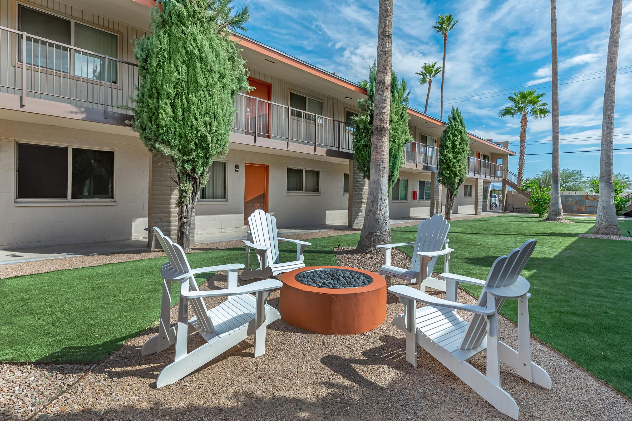
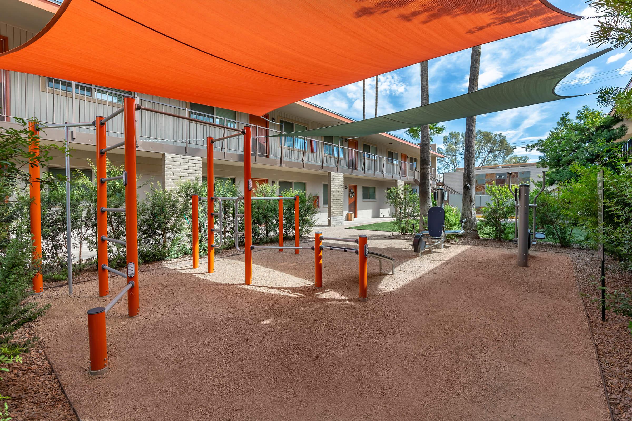
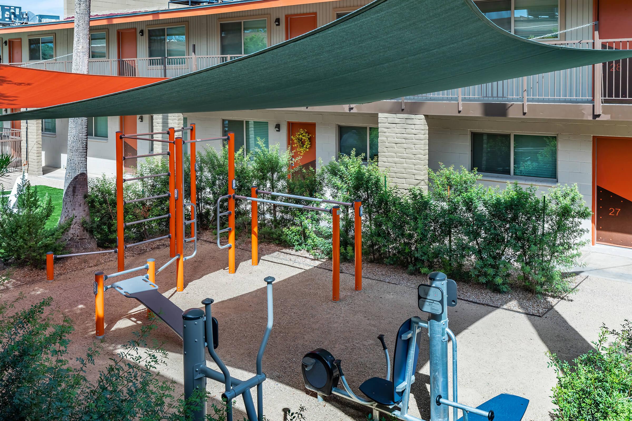
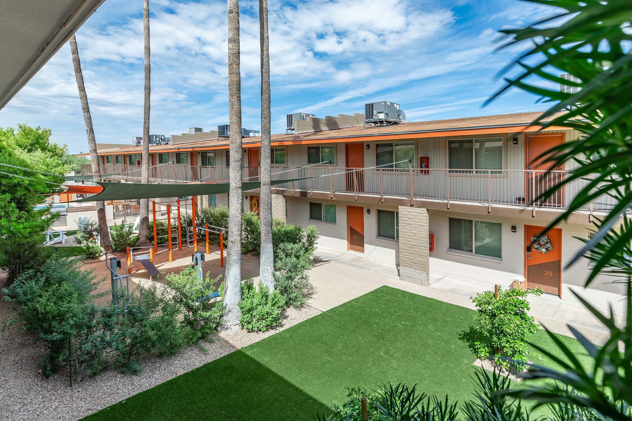
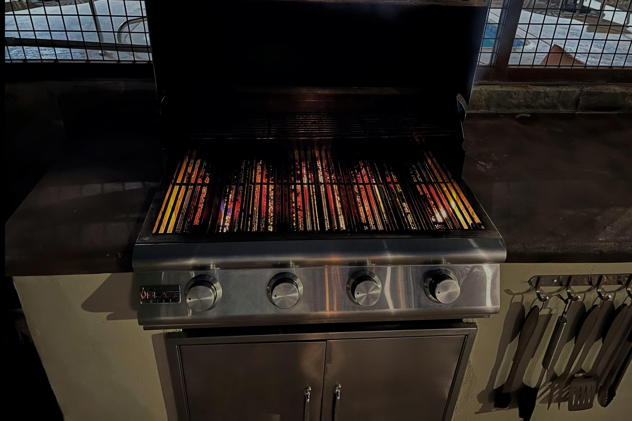
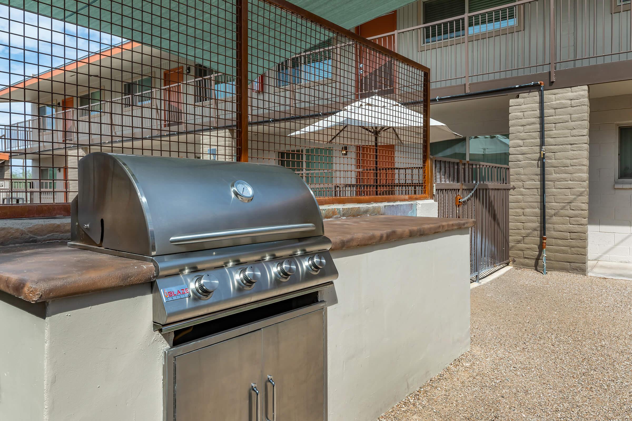
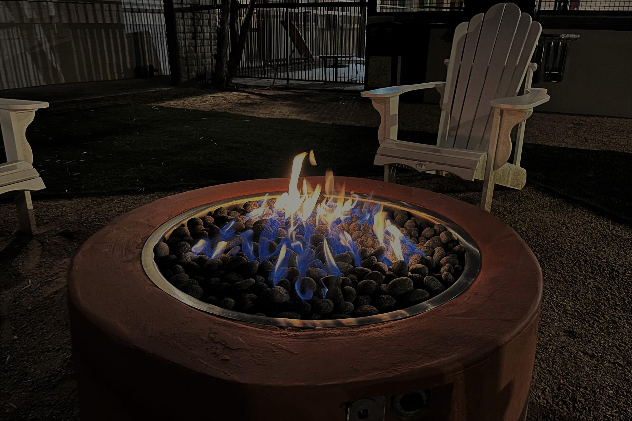
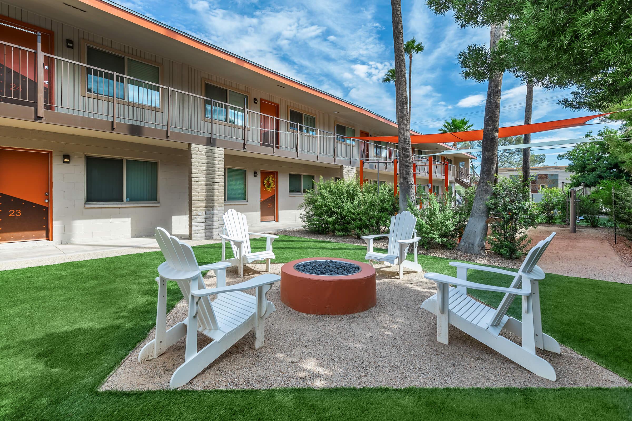
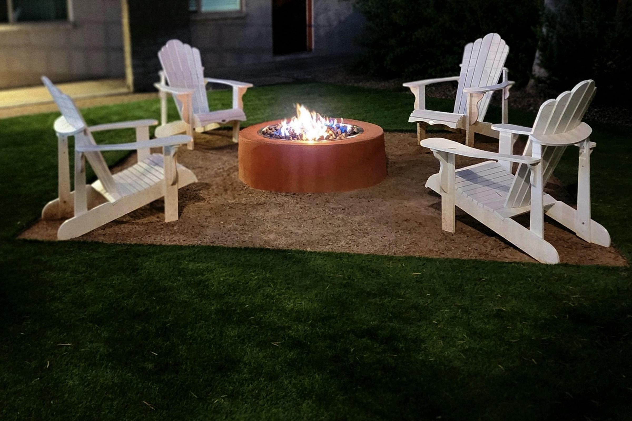
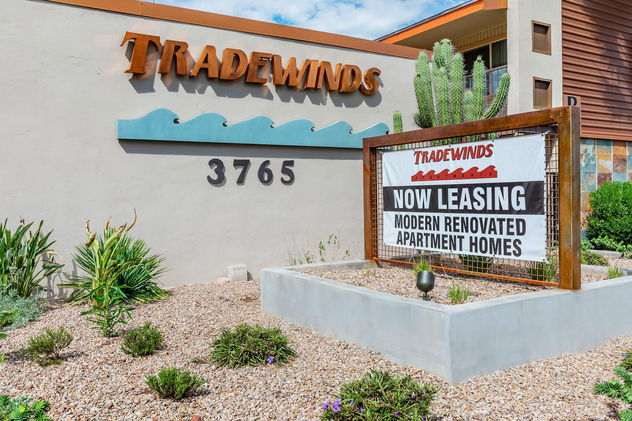
2 Bed 1 Bath








LUX-HOME











MOD-HOME
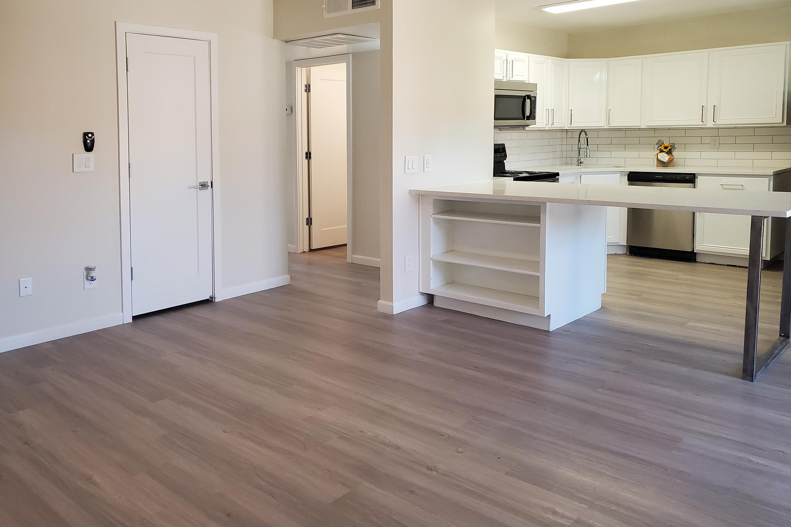
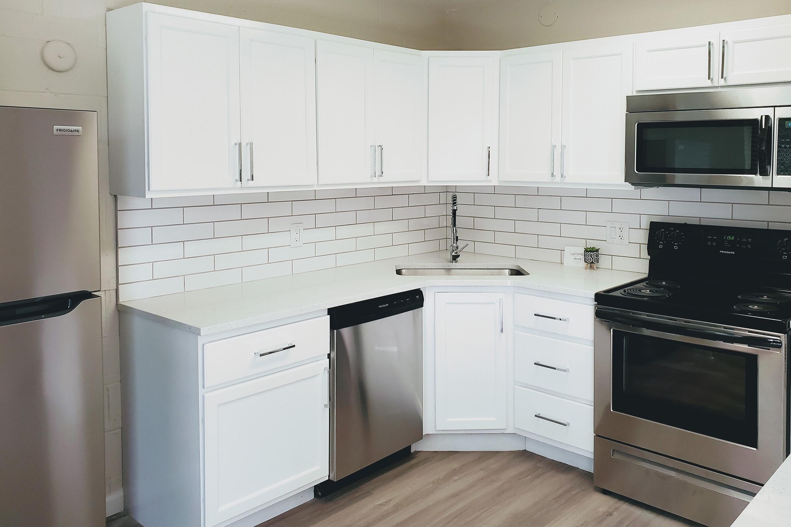
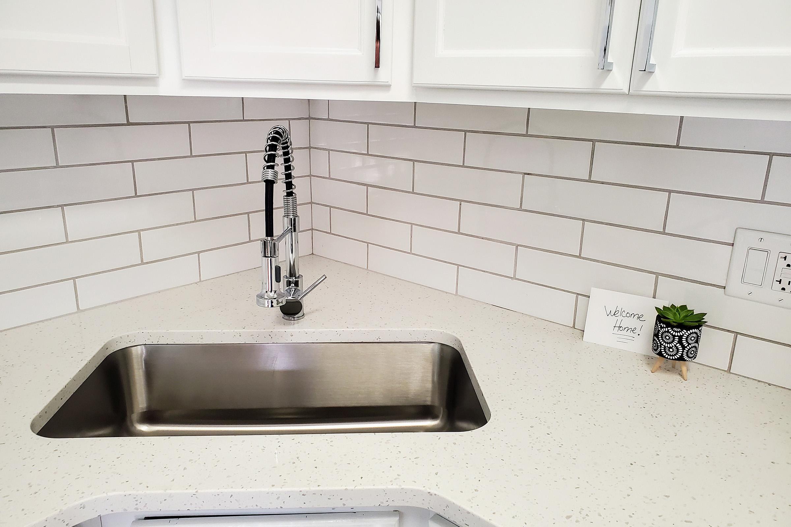
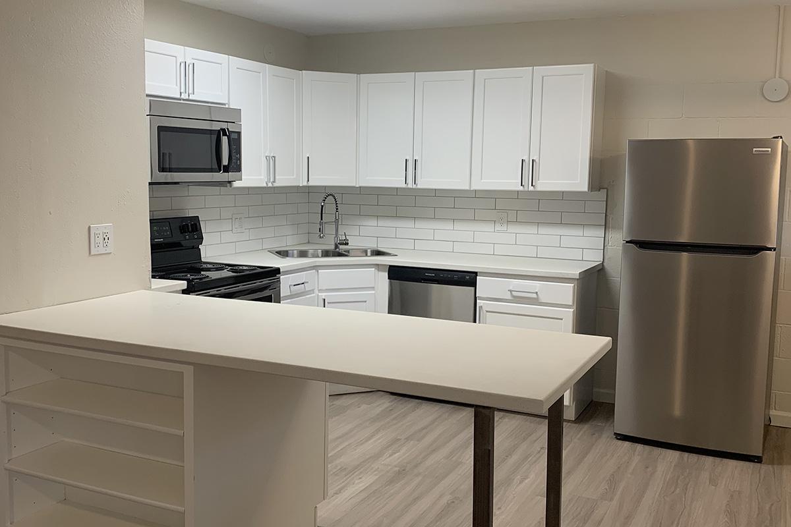

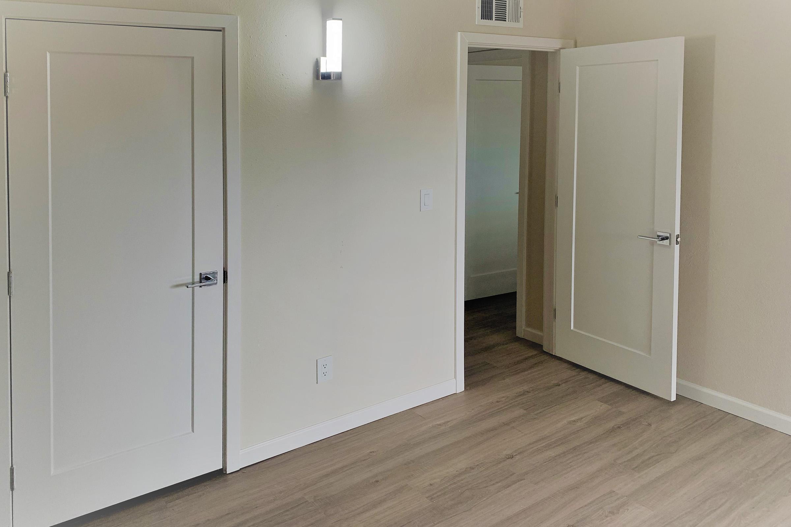
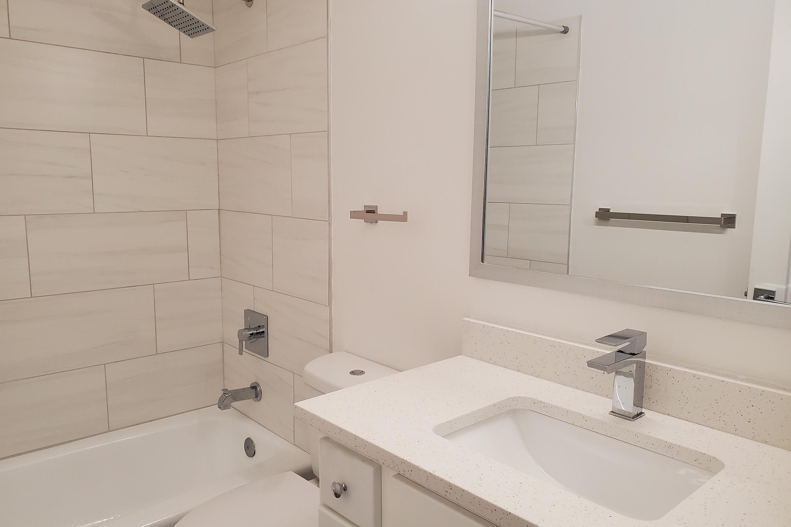
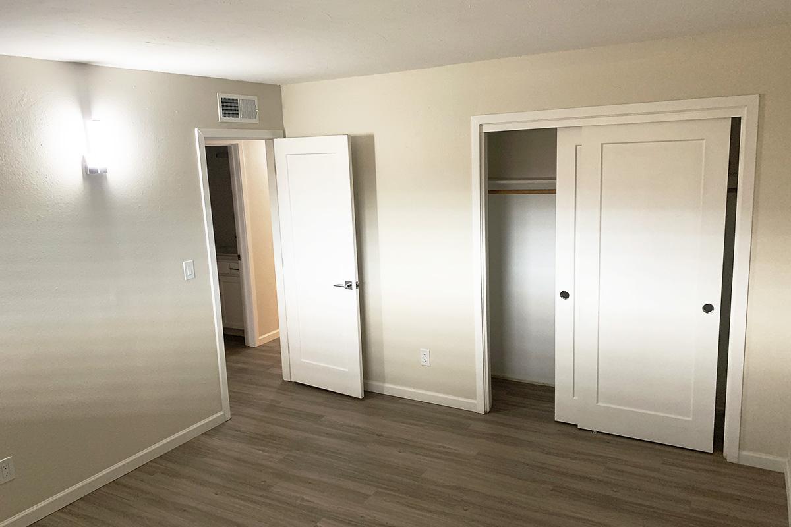
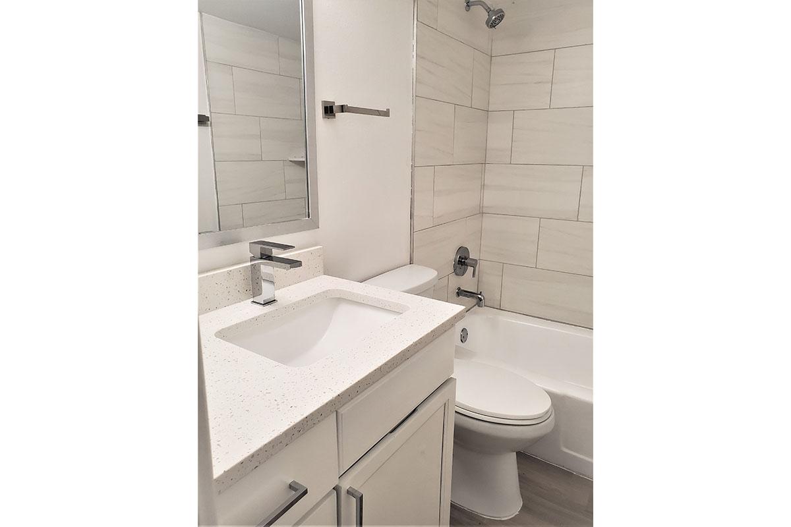
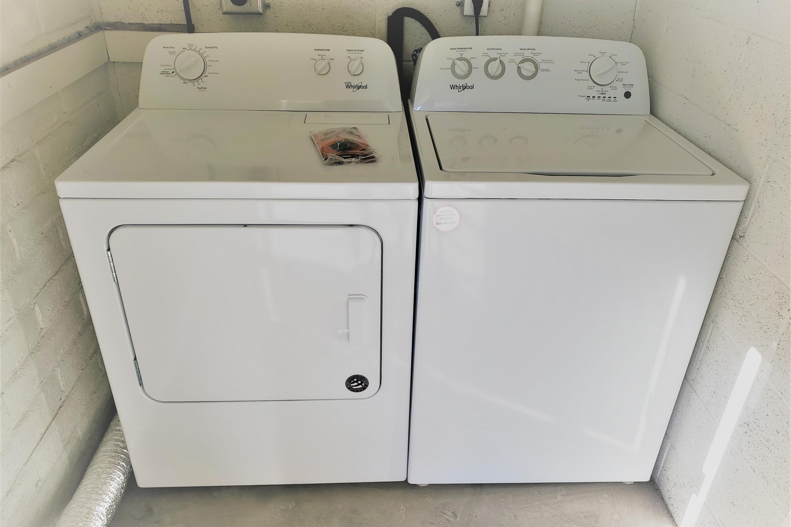
Neighborhood
Points of Interest
Tradewinds Apartments
Located 3765 N Campbell Ave Tucson, AZ 85719Bank
Elementary School
Entertainment
Grocery Store
High School
Hospital
Park
Post Office
Preschool
Restaurant
School
Shopping
Shopping Center
Contact Us
Come in
and say hi
3765 N Campbell Ave
Tucson,
AZ
85719
Phone Number:
520-881-2220
TTY: 711
Fax: 520-881-2223
Office Hours
Monday, Tuesday and Thursday: 9:00 AM to 5:00 PM. Wednesday, Friday: 9:00 AM to 12:00 PM. Saturday and Sunday: Closed.
